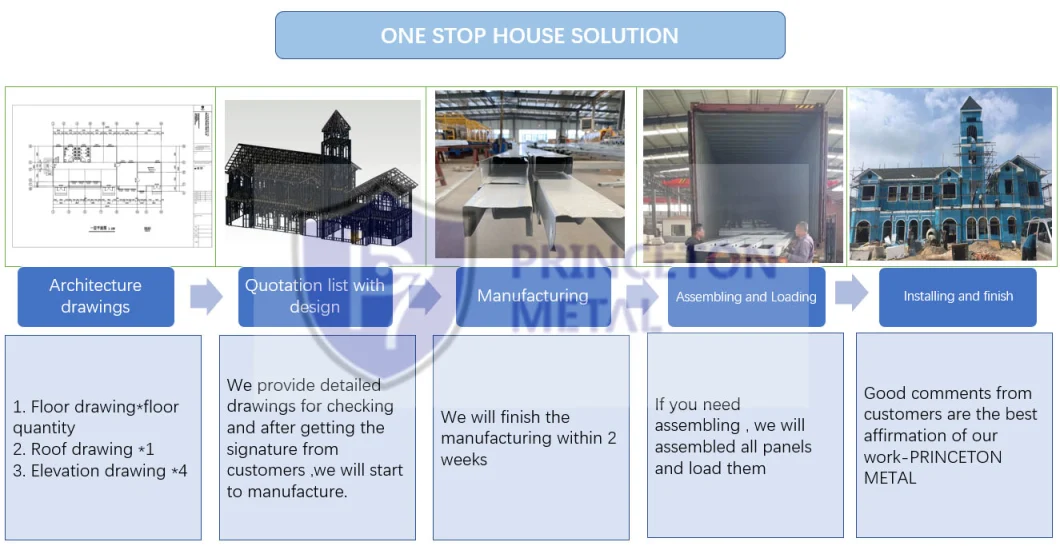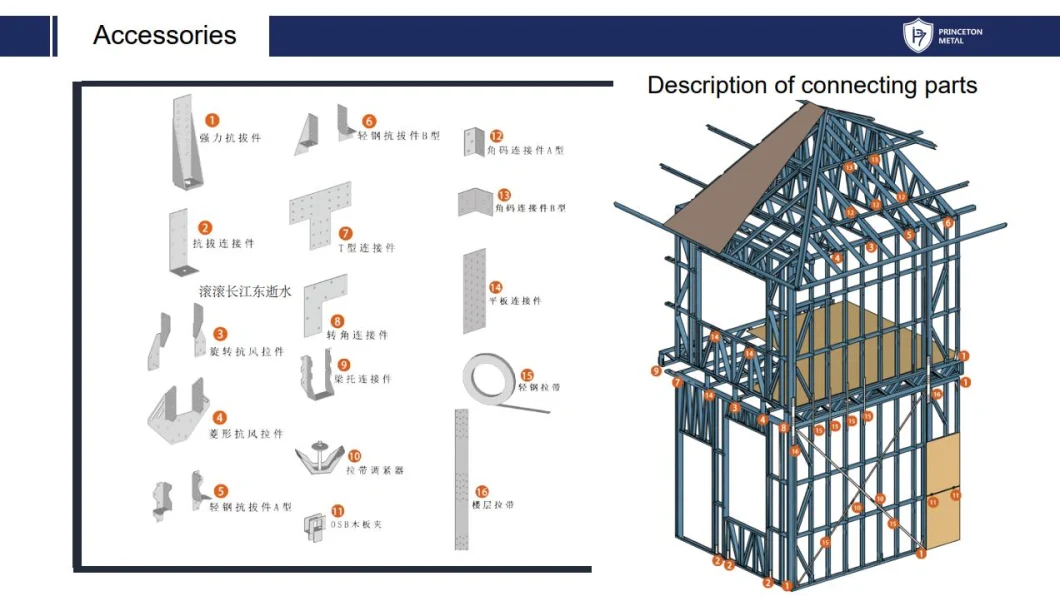

Light Gauge Steel Frame Prefab House Deisgn and Manufacturing
Basic Info
| Model NO. | LS-CUSTOM |
| Structures | Floor Truss / Roof / Wall |
| Trademark | PRINCETON |
| Origin | China |
| HS Code | 9406900090 |
| Production Capacity | 50000 Units / Years |
Product Description
PRINCETON PROVIDE BUIDLING SOLTIONS TO YOU !
| Item | PRINCETON METAL BUILFING SOLUTIONS FOR AUSTRALIA |
| Our service | Light steel frames / window and door / wall cladding / railing & balustrade /screen /fence & gate |
| Drawing software | CAD ,Solid Works ,SU ,UGNX , Vertex BD , catia,se,3Dmax,C4D,blender,Arnold,Rhino,Caxa ,UE5 ,Revit |

Light gauge steel frame construction is an innovative and reliable construction method which is broadly used in the world and has surpassed wood frame construction in many design and construction aspects.
It offers several advantages such as buildability, strength, design flexibility, sustainability, and light in weight which makes it easy to handle and hence increase speed; safety; and quality of construction. Nonetheless, it is easily influence by fire, that is why fire protection coating shall be provided. Light gauge steel frame elements are manufactured, based on ASTM standard A1003, from structural steel sheet that formed into strong C or Z or S shapes which are able to support heavy loads. The light gauge steel is also called cold formed steel which comes from the process by which steel members are formed.
The strength and flexibility of light gauge steel frame has led to increased spans, custom openings, curved wall, and different external façade treatments. These characteristics makes it versatile construction material. The elements of light gauge steel frame members need to be galvanized with zinc, aluminum or a combination thereof in order to provide long-term protection against corrosion.

Components of Light Gauge Steel Frame

1. Wall System
A load bearing wall is one which carries vertical loads from the construction above or lateral loads resulting from the wind. These loads may act separately or in combination. Both internal and external walls may be load bearing. Other types of walls include non-load bearing walls, wall cladding, and partitions.
2. Flooring System
The flooring system can be made up of C-sections as joists connected to C section bearers. The floor joists can be designed from a range of C-section sizes depending on loading parameters.
3. Roof System
The roof structure is generally a steel truss system which can be designed for metal sheets or tiles. The steel roof framing system can suit all types of roof design - hip, gable, dutch dable, steel roof sheeting or tile and would be screwed directly onto the wall frame.
4. Light Gauge Steel Coating
The thickness of coating applied on the surface of light gauge steel is varied based on environmental conditions in which the steel members are placed. Commonly, marine environments need the most protection whereas dry regions required less protections.
5.Accessories
A variety of sheet metal angles, straps, plates, channels, and miscellaneous shapes are manufactured as accessories for light gauge steel construction.
6. Connections
Light gauge steel members are usually joined with self-drilling, self-tapping screws, which drill their own holes and form helical threads in the holes as they are driven.
Welding is often employed to assemble panels of light gauge steel framing that are prefabricated in a factory, and it is sometimes used on the building site where particularly strong connections are needed.
Advantages
1. Buildability
In light gauge steel framing construction, structure and nonstructural members are produced in factory. This would decrease works at project site, declines waste, and enhance quality of construction.
2. Lightweight
The weight of light weight steel framing system is considerably low which require smaller size of foundation, and can be handled easily.
3. Strength
The light gauge steel has great strength even thought its weight is low. This is one of the most crucial advantage of this construction material.
4. Design Flexibility
The strength of light gauge steel frames permit longer spans, larger open spaces without the need for intermediate columns or load bearing walls.
5. Speed of Construction
The structural steel frame can be erected quickly since the structural members are prefabricated and can be easily handled due to their lightweight.
6. Structural Safety
The strength and noncombustible properties of steel enables it to withstand fires, earthquakes, and hurricanes.
7. Quality
Buildings constructed with light gauge steel frames have good quality which not only durable but also its maintenance low. It neither rot, shrink, warp nor suffer decomposition.
8. Remodel Easily
Light gauge steel frame construction can be modified at any point in its life service. Non-load bearing walls can be readily relocated, removed or altered.
9. Recyclable
All steel products are recyclable.










